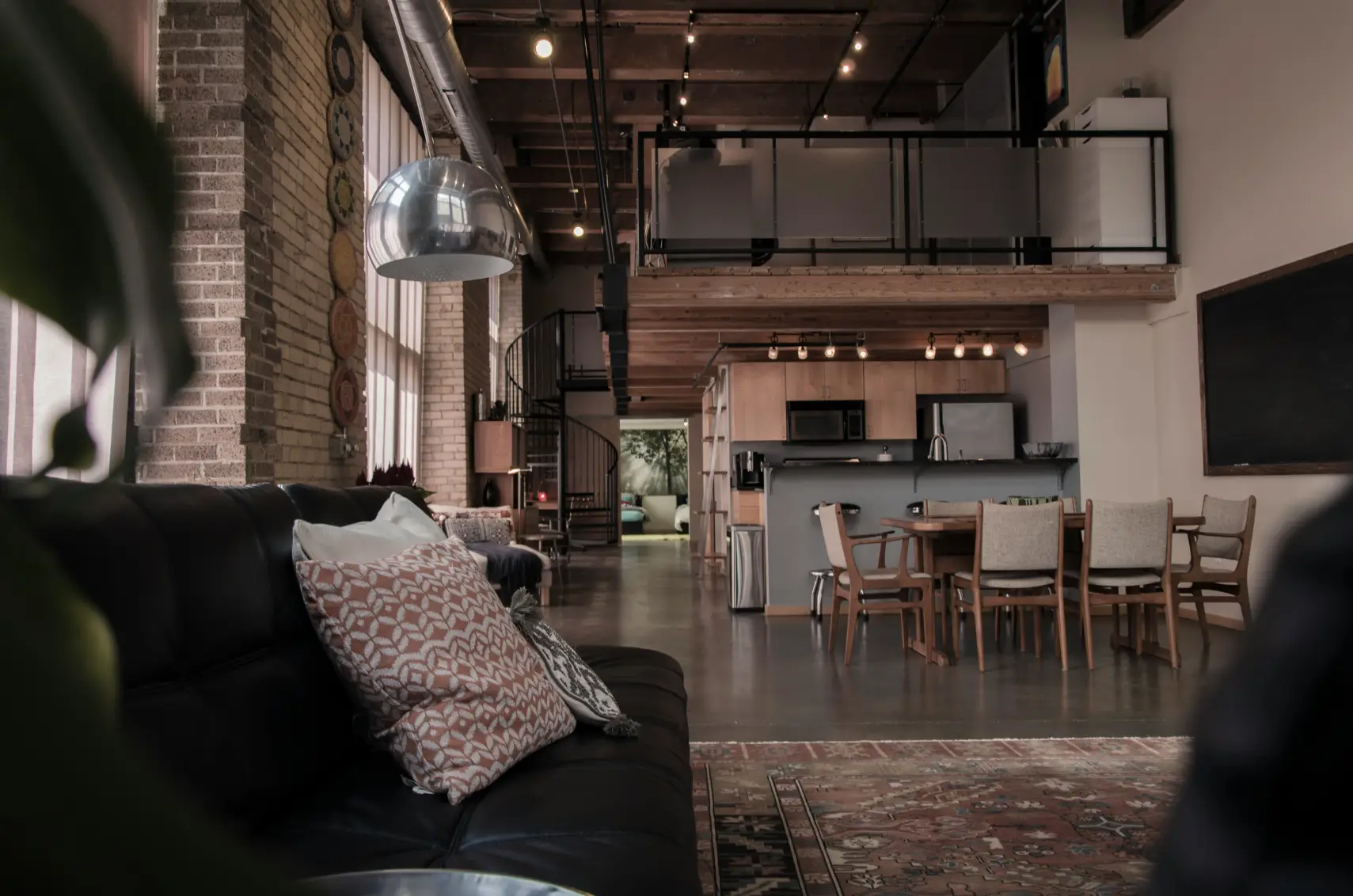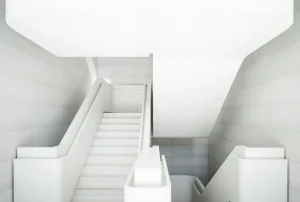
When you transform the home’s attic into a room like a bedroom, office, or bathroom, you need permanent and stable means of access to get there. These stairs must be carefully designed to fit within the existing structure and meet safety standards. But most importantly, the loft conversion stairs should help maximize the usable space without intruding too much into the floor below or the loft itself.
However, most stairs to loft conversion are bulky and badly planned, which means you don’t get to truly maximize the space. Therefore, we’ve compiled this guide to explain how you can design beautiful loft conversion stairs on a budget and without any structural problems.
So keep reading and plan space-saving stairs for loft conversion.
Planning and Designing Loft Conversion Stairs
Whether you need small landing space-saving loft conversion london stairs or those that elevate your home’s interiors, the contractors will thoroughly plan it. Constructing loft stairs along with the house is one thing but adding them later requires a lot more brainstorming. For those looking to transform their loft space into a cozy retreat, explore our curated collection of loft bedroom ideas to inspire your design. If you’re seeking inspiration for transforming your loft into a functional and stylish space, consider exploring our collection of loft conversion ideas, which can help you envision the perfect design for your home.
So when you hire expert contractors for this renovation, here are the steps they’ll follow:
1. Headroom and Space Considerations
You don’t want to bump your head while going to the loft conversion, so headroom space is a big consideration. When contractors assess your loft for a staircase, they focus on the headroom and space. Headroom is the vertical space available from the top of the staircase steps to the ceiling above it.
A dormer loft conversion is a popular option for maximizing headroom and space, allowing for more natural light and usable area in your loft.
Enough headroom is important for your comfort and to meet building codes that specify minimum clearances. For example, the standard required headroom in many regions is at least 2 meters (about 6.5 feet), but this can change, so checking local regulations is a must. Space considerations involve the footprint of the stairs themselves.
Contractors will evaluate the total area available in your loft to determine the best staircase type—whether it’s straight, spiral, or an L-shaped configuration. Contractors use detailed measurements and 3D modeling to visualize how different stair configurations will fit within your loft structure.
2. Staircase Types and Their Space Requirements

Luckily, you aren’t limited to a single staircase type while planning this house renovation. Here’s a look at some common staircase types contractors might suggest for loft conversions:
Straight
Straight staircases are the most common loft conversion stairs ideas as they work best in lofts where space isn’t a constraint since they extend directly from one floor to the next without any turns. This simplicity often translates to lower construction costs and easier installation. However, their linear design can require a notable amount of horizontal space, which might encroach upon living areas in smaller lofts.
L-Shaped
L-shaped staircases provide an excellent alternative for spaces where a straight run isn’t feasible. These staircases turn at a 90-degree angle to offer a visual break and can tuck neatly into corners which optimizes the living area. This design can also increase safety by providing a landing partway through the descent, reducing the risk of long, uninterrupted falls. The downside, however, is the complexity of design and construction.
U-Shaped
U-shaped staircases are for higher lofts requiring more vertical clearance as this design minimizes the footprint of the staircase and allocates more space to the loft area itself. Like the L-shaped, the landings in U-shaped staircases can serve as a safety feature or a small rest area.
Spiral
Spiral staircases are perhaps the most space-efficient option and add a unique aesthetic element to any loft conversion. Their compact spiral design fits into tight spaces where traditional stairs might not, which makes them perfect for smaller or awkwardly shaped lofts. The major drawback is that navigating spiral staircases can be challenging when carrying large items and may not be suitable for all users.
3. Design Integration
When your staircase is finalized, and you have a clear idea of loft conversion costs, the construction phase begins. At this point, whatever design you pick is integrated into your existing space while making sure it’s safe and practical.
Contractors begin this process by thoroughly assessing the architectural style and interior design of your home. This assessment helps determine which materials and colors will complement the existing elements. For example, if your home features a lot of wooden elements, a wooden staircase will enhance continuity. Or, if you want a modern home with minimalist features, a sleek metal or glass staircase could be more appropriate.
The layout of your home also dictates the best placement and orientation of the staircase. Contractors consider factors like natural light, the location of existing doors and windows, and traffic flow within the house. The goal is to ensure that the stairs in loft conversion increase its usability without disrupting the home’s existing pathways.
For instance, placing a staircase near a less-used side of the living room can maximize living space while providing easy access to the loft. Moreover, loft conversion stairs ideas must meet building codes and safety standards, which include considerations like stair width, riser height, and the inclusion of handrails.
4. Budgeting Stairs for Loft Conversion
Loft conversion stairs can eat up a big sum if you don’t budget this renovation well. You should know that the cost of installing loft conversion stairs is based on the materials you choose, the complexity of the staircase design, and labor costs.
The primary cost factor in any staircase installation is the material. Common materials include wood, metal, and glass, each varying in price and durability. Wood offers a classic look and is typically the most cost-effective option, especially if you opt for softwoods like pine or cedar.
Hardwoods like oak or walnut are more expensive but provide greater durability and a richer finish. Metal staircases, generally made of steel or aluminum, offer a modern look and are highly durable, but can be more costly. Glass, often used for balustrades or side panels, adds a contemporary touch and can make spaces feel larger but is the most expensive option due to the precision required in its manufacture and installation.
Labor costs are another major factor and can differ based on the complexity of the staircase design and the layout of your home. Straight staircases are generally less expensive to install than more complex designs like spiral or helical staircases, which require specialist skills and more time to construct.
Here’s a loft conversion cost breakdown:
- Softwoods like pine can cost around £500 to £1,000
- Hardwoods can increase the cost to between £1,000 and £3,000
- Metal staircases start at around £2,000 and can go up to £5,000
- Glass features can add £1,000 to £4,000 to the staircase cost
- Labor costs for installing loft conversion stairs can go from £2,000 to £4,000
Saving Tips for Stairs in Loft Conversion
Yes stairs for loft conversion cost a lot, but you can still save a considerable sum if you’re a budget-smart person. Here’s how you can do it:
- Opting for a simpler staircase design can reduce both material and labor costs. A straight, no-frills staircase is much less expensive to design, manufacture, and install.
- Although hardwood and glass are attractive, alternatives like engineered wood or acrylic panels can offer similar aesthetics at a fraction of the cost.
- Make sure you have a clear design agreed upon before work begins, as alterations during the build can be expensive.
- If possible, reusing materials from other parts of your home renovation can save money. For example, leftover wood from floor installations can be used to construct steps or existing balustrades can be repurposed.
- If you’re handy, undertaking some of the less technical tasks—such as demolition, finishing, or painting—can reduce labor costs.
Onboard Experts to Get Solid Stairs in Loft Conversion
To make sure your loft conversion stairs are both stylish and sturdy, you must work with experienced professionals. Experts in staircase design and installation will comply with building regulations and ensure your new stairs blend perfectly with your home’s existing style.
Hiring skilled professionals guarantees that your loft stairs are well-built and beautifully integrated. So contact Chaboun Construction today, and let’s build sleek and rough-tough stairs for your loft conversion.
FAQs
What are the rules for loft conversion stairs?
These rules require a minimum headroom of 2 meters and a maximum pitch of 42 degrees. The stairs should also be practical, safely designed, and provide easy access to the loft.
Where do stairs go in loft conversion?
Stairs for a loft conversion are mostly placed where they will cause the least disruption to the existing layout and make the most efficient use of space, often above the existing staircase or at the side of the house.
How much does it cost to put stairs into a loft?
The cost to install stairs in a loft can range from £2,700 to over £10,000 in the UK.
Do you need a fixed staircase for a loft conversion?
Yes, a fixed staircase is required for a loft conversion to meet building regulations for safety and accessibility so the loft is a functional, permanent part of the home.




