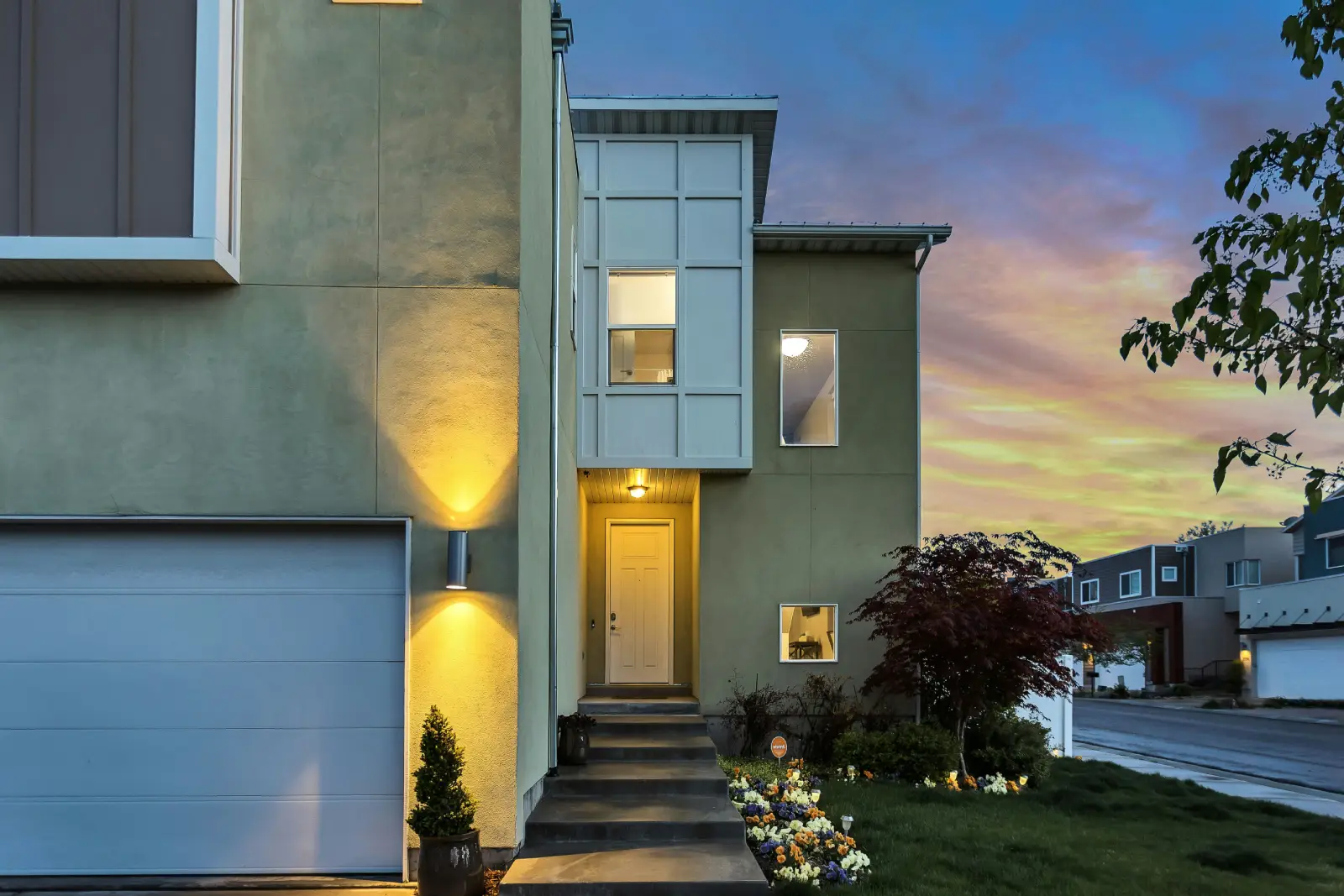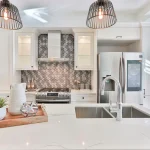
Are you planning to stretch the boundaries of your home in 2024? If your walls could talk, they’d thank you for it.
As we adapt to more permanent work-from-home setups and wish to enrich family time, your living space should keep up too. Everyone needs quiet working and relaxing spaces, so adding more spots to the house is smart.
Think about starting your mornings in a sun-drenched breakfast nook or turning a previously cramped storage area into a sleek home office. Sounds great, doesn’t it?
That’s why we’ve listed the best ideas to extend your house in a way that makes it more functional and beautiful.
A 3 meter house extension can significantly enhance your living space while remaining compliant with typical planning regulations, making it a practical choice for many homeowners.
If you need help with extending your home without spending thousands, these projects could just be the key. So read on and let’s see how to increase the usable area of your house!
Understanding the house extension cost is essential for budgeting your project effectively, as various factors can influence the overall expense, including materials, design complexity, and labor.
The Best House Extension Ideas in the UK for 2024

The best thing about extending your house is that your choices aren’t limited; from stretching your roof to adding a sunroom, you can implement multiple extension ideas for houses. Let’s explore the best of these and see which way your house extension will prove to be fruitful.
Loft Conversion
Converting your loft will expand your living space without altering the footprint of your home. By transforming the unused attic area, you can create an extra bedroom, a home office, or a playroom for the kids.
Yes, the idea of construction might feel overwhelming, but loft conversions are often straightforward and cost-effective. Doing it usually doesn’t require planning permission, simplifying the process. You’ll need to reinforce the floor, add insulation, and install windows to bring in natural light.
Situations where a loft conversion is helpful:
- You need an extra bedroom for a growing family.
- You require a quiet home office space.
- You want a dedicated area for hobbies or crafts.
Sunroom Addition
Adding a sunroom brings more natural light into your home and creates a versatile new area. A sunroom, built with large windows or glass walls, helps you enjoy the feeling of being outdoors while staying inside.
Incorporating a sunroom can create a bright and inviting space in your home for relaxation, entertaining guests, or setting up a dining area. The construction is less complex than a full extension which makes it a practical choice.
Situations where a sunroom addition is good idea:
- You want a sunny spot to relax and read.
- You enjoy hosting friends in a pleasant setting.
- You wish to grow indoor plants with ample sunlight.
Side Return Extension

A side return extension is one of the best extension ideas for semi-detached houses because it fills in the narrow alley alongside your house. Extending into this space can widen existing rooms like the kitchen or living area and create a more open and functional layout. This method maximizes space without encroaching on your garden.
Getting a side return extension is good because they make use of often overlooked areas. They can transform a cramped kitchen into a spacious hub for the family.
Situations where a side return extension is a cool kitchen renovation idea:
- You have a narrow kitchen that needs more space.
- You want to improve the flow between your kitchen and dining areas.
- You have limited garden space and can’t extend backward.
Garage Conversion
Converting your garage into living space is a cool way to expand without altering your home’s exterior. If your garage is underused or just storing clutter, transforming it into a bedroom, office, or playroom can add significant value and functionality.
From my experience, garage conversions are cost-effective and less disruptive than building anew. The structure already exists, so the focus is on insulation, flooring, and interior finishes. It’s a smart solution that repurposes existing space to meet your current needs.
Situations where a garage conversion is helpful:
- You need an extra bedroom for a family member.
- You require a dedicated home office.
- Your garage isn’t being used for parking.
Double-Storey Extensions
A double-storey extension adds rooms on both the ground and first floors. This option doubles the extension’s benefits to provide ample space for bedrooms, bathrooms, or larger living areas.
To better understand the financial aspect of adding a second floor, check out our detailed breakdown on the 2nd storey extension cost UK, which outlines key considerations and typical pricing.
While storey conversions require more investment and planning, the payoff is substantial. They can dramatically change the functionality and appearance of your home.
Situations where a double-storey extension is helpful:
- Your family is growing, and you need multiple new rooms.
- You want to add both living space and bedrooms.
- You have sufficient budget for a larger project.
Modern Rear Extension
Rear small terraced house extension ideas expand your home into the backyard. They also often feature sleek designs and large glass elements to create a connection between indoor and outdoor spaces.
Modern rear extensions are appealing because they open up your home, introducing more natural light and providing easy access to the garden. They’re perfect for creating open-plan kitchens and living areas that suit contemporary lifestyles.
Situations where a modern rear extension is helpful:
- You desire an open-plan kitchen and living space.
- You want to increase natural light in your home.
- You enjoy indoor-outdoor living and entertaining.
Floating Extensions
Floating extensions are built above open spaces like driveways or patios, supported by structural elements that give a ‘floating’ appearance. Such an innovative design adds space without sacrificing ground-level areas.
Floating extensions are a clever solution for maximizing space on small plots. They help you add rooms without losing parking or outdoor living space.
Situations where a floating extension is great:
- You need extra space but can’t build on the ground level.
- You want to keep your driveway or patio untouched.
- Your plot size is limited, and upward expansion is preferred.
Over-Structure Extensions

Over-structure extensions include building above existing single-storey parts of your home, like a garage or utility room. This method utilizes the existing footprint and foundations to make it a cost-effective way to add upper-floor space.
Over-structure extensions are practical because they don’t require extra land. They blend with your home’s existing structure to provide room for bedrooms or bathrooms where you need them most.
Situations where an over-structure extension works well:
- You need more upstairs space but can’t extend outward.
- You have a sturdy single-storey structure suitable for building over.
- You want to add an extra bedroom or bathroom.
Wrap-Around Extensions
Wrap-around extensions combine side and rear extensions to create an L-shaped addition. This style increases ground-floor space and offers flexibility in redesigning your home’s layout.
You’ll admire wrap-around extensions because they can transform your living areas. They make spacious kitchens, dining rooms, or living spaces possible..
Situations where a wrap-around extension should be your go-to:
- You want a large open-plan area for cooking and entertaining.
- You have unused side and rear space around your home.
- You wish to improve the flow and functionality of your ground floor.
Basement Extension
A basement extension creates new space beneath your home. It is ideal when extending outward or upward isn’t possible. Basements can house various rooms, like a home cinema, gym, or additional bedrooms.
Sure, basement extensions are complex and require specialist construction, but they offer substantial extra space without changing your home’s exterior appearance. So it’s a win-win for you.
Situations where a basement extension works:
- You have limited space to extend above ground.
- You need a significant amount of additional space.
- You live in an area with strict planning restrictions.
Trust the Pros With Your House Extension Goals
When you’re clear on extending your home, working with experienced professionals is non-negotiable. They know the ins and outs of planning, design, and construction. By trusting the experts, you ensure your project runs smoothly and meets your needs. They can handle permits, offer valuable advice, and help you avoid costly mistakes. So relax and let the pros at Chaboun Construction take care of the details so you can enjoy your new space without stress. Your home is important—make sure it’s in good hands.
extension ideas for semi detached houses
For semi-detached houses, some of the best extension ideas include side return extensions, rear extensions, and loft conversions. A side return extension fills the narrow space alongside your home, creating a larger kitchen or living area without using up garden space. Rear extensions open up your home into the backyard, adding bright, open-plan spaces like a dining area or family room. Loft conversions are another great option, turning unused attic space into an extra bedroom, office, or playroom. These extensions not only increase your home’s functionality but also add value, making them a smart choice for semi-detached homeowners.

FAQs
What are the extension ideas for when the house is on the corner?
For corner houses, consider a wrap-around extension to maximize both side and rear spaces, enhancing flow and utility. A corner plot often allows for more creative designs like a visible glass corner for modern appeal or a two-story extension that leverages the extra side space.
Can I extend my house if I have limited outdoor space?
Absolutely! Vertical extensions or over-structure builds are perfect for homes with limited outdoor space. Consider adding a second story over an existing garage or choosing a floating extension to utilize airspace without compromising your ground footprint.
How do I ensure my extension blends with the existing house design?
To achieve that, work with your architect to match materials and architectural styles. Incorporating elements like similar roofing, window styles, and exterior finishes can integrate your new extension naturally with the existing structure.




