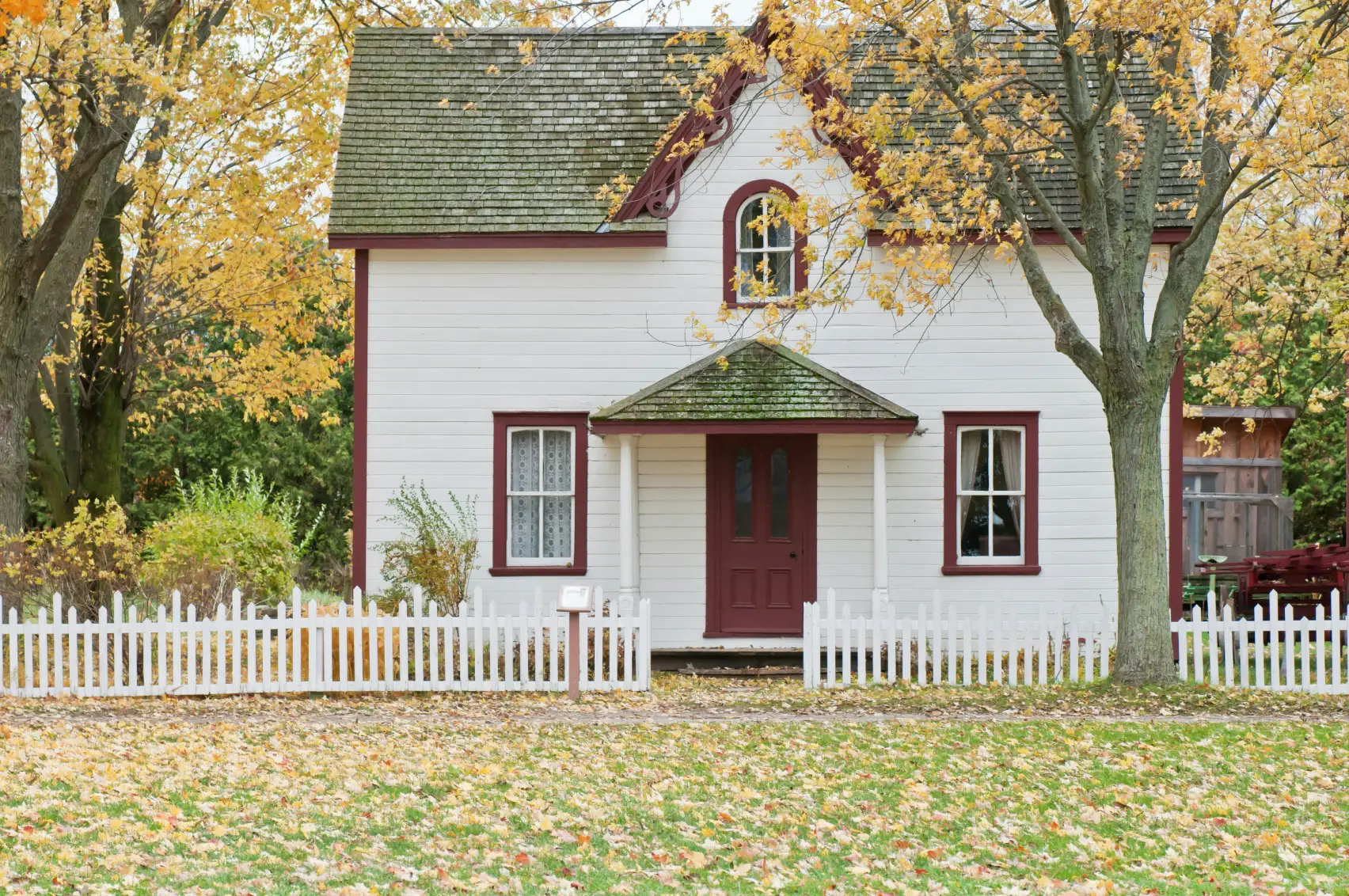
When you’re building, buying, or renovating a home, understanding the average ceiling height UK is important. Many homeowners find themselves questioning what the typical measurements should be to ensure comfort, avoid regulatory issues, and maintain property value.
Therefore, we’ve put together this guide to provide clear information on the UK’s standard ceiling heights, rooted in current building regulations and common practices. So keep reading to know about the rules regarding the standard ceiling height in the UK.
What is the Standard Ceiling Height in Modern UK Homes?
Most new homes have an average UK ceiling height of around 2.4 metres (240 average ceiling height UK in cm). This height allows decent headroom and often meets local building regulations. Many architects also prefer this figure because it provides a comfortable sense of space for bedrooms, living areas, and kitchens. You might sometimes see older homes with ceilings closer to 2.2 metres, which can feel low if you’re tall or if you plan to add built-in storage.

Variations in Older Properties
Older properties, such as Victorian or Edwardian homes, used to have higher ceilings, approximately 2.7 metres, which contributed to their grand aesthetic. However, these heights can vary because of differing norms and practices when these homes were built. In contrast, mid-20th century homes usually have ceiling heights between 2.3 and 2.4 metres, striking a balance between older and newer design philosophies. If your house was built in the middle of the 20th century, you may find that your ceilings land somewhere between 2.3 and 2.4 metres. That mid-century style strikes a balance between traditional designs and newer building guidelines. You still get enough headroom to avoid feeling cramped.
Legal Minimums and Building Regulations
For habitable rooms, the UK typically sets a legal minimum ceiling height of 2.1 metres, and that builders West London must abide by this limit. This requirement varies by local council but is a good baseline for renovations or conversions. Specifically, for loft conversions in London, the ceiling must usually maintain at least 2.2 metres of height to be considered livable space under building regulations.
Ceiling Heights in Different Types of Properties
Here’s a breakdown of the average UK ceiling height in different types of properties:
- Semi-Detached and Detached Homes: Most follow the standard 2.4 metres, though newer detached homes might exceed this depending on design choices.
- Bungalows and Converted Flats: Newer bungalows align with the standard height, but older or converted properties may have lower ceilings, sometimes below 2.3 metres, which might necessitate modifications for better space utility.
If you’re planning house extensions London, you might need to stay consistent with local regulations and maintain a certain height. The same goes for loft conversions London, where you have to think about the minimum requirement to classify the space as habitable. In many cases, loft rooms must have at least 2.2 metres of headroom to comply with building codes. That measurement helps the room feel useful rather than cramped, and it also ensures you follow the rules set by local councils.
Summing Up
Understanding ceiling height standards is important for UK homeowners planning renovations like a hip gable loft conversion. Standard ceiling heights in new homes measure around 2.4 metres, while older homes may vary. Heights below 2.3 metres, common in certain older or converted properties, might feel restrictive, whereas heights above 2.7 metres, often seen in luxury settings, offer an expansive feel. Knowing these measurements can make sure you comply with building regulations and helps maintain or increase property value.

FAQs
What is a standard ceiling height in the UK?
In the UK, the standard ceiling height in newer homes is around 2.4 metres. This height is considered optimal for balancing spaciousness and energy efficiency, as well as complying with most modern building regulations.
Is 2.2 m too low for a ceiling?
A ceiling height of 2.2 metres is on the lower end of the spectrum but is still acceptable, especially in older homes and certain conversions like lofts. While it meets the legal minimum requirement for habitable spaces, it may feel slightly cramped, particularly for taller individuals or in rooms where a sense of spaciousness is desired.
Is the 2.7 m ceiling height good?
A ceiling height of 2.7 metres is considered quite generous and can enhance the aesthetic appeal of a room by making it feel more spacious and grand. This height is usual for older, period properties and can add to the property’s character and value.
What ceiling height is luxury?
In the UK, any ceiling height above 2.7 metres is considered luxurious. Such heights are usually found in high-end properties, bespoke new builds, or major architectural renovations where design and luxury are a priority.





