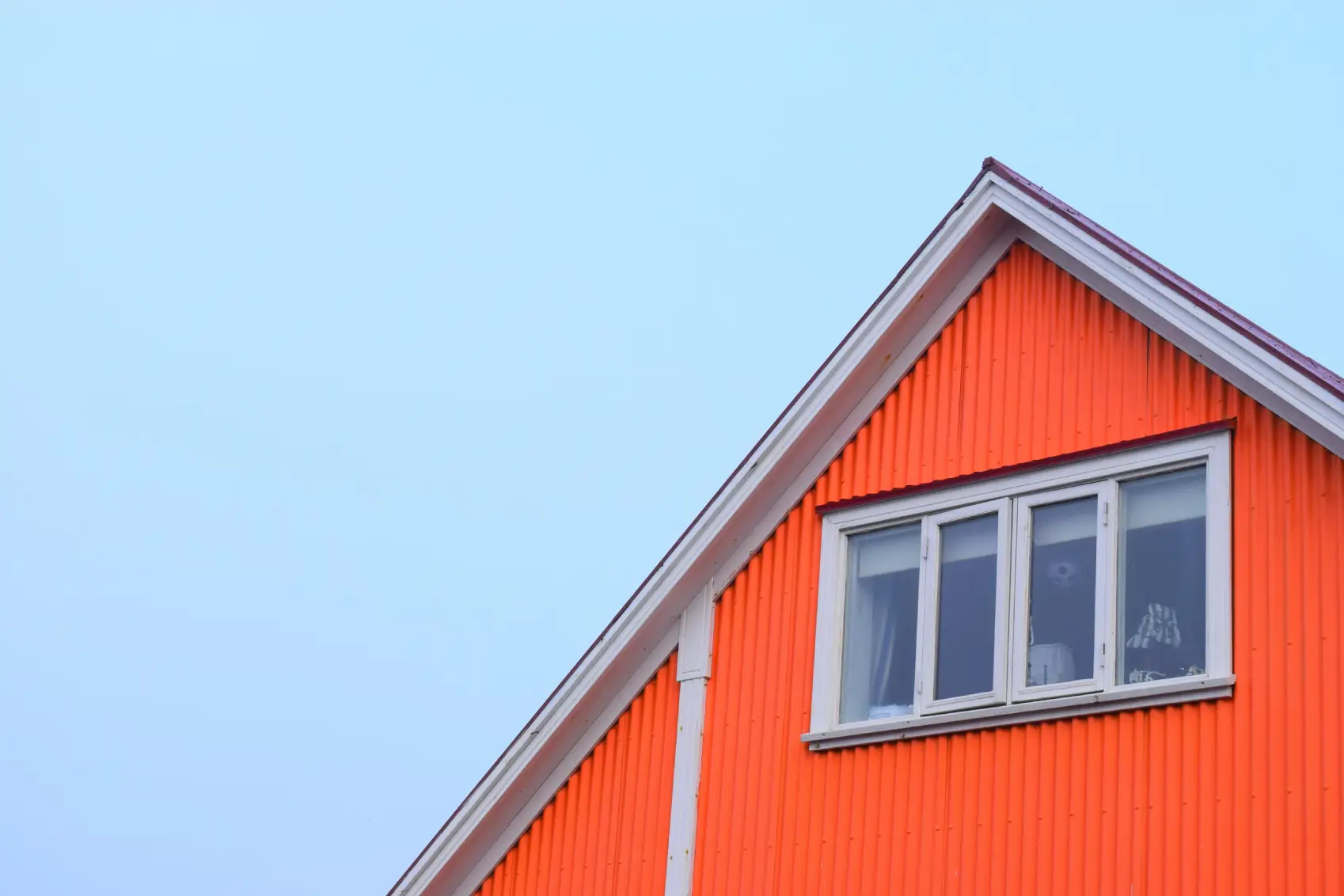
Are you considering a single storey pitched roof extension but unsure about its benefits or feasibility? This pitched roof extension for single storey houses can transform the functionality and aesthetics of your living space.
The practicality of pitched roof single storey extension roof options makes them a popular choice for homeowners who want to do a house upgrade that increases their property’s worth and appeal. So keep reading to learn all about these house extensions and decide if one such modification makes sense for your place.
Pitched Roof Single Story Extension
A pitch roof extension on a single-storey house adds a sloping roof that consists of two angled sides, which meet at the top. The foundation for a pitched roof extension must be strong, as it supports the entire structure. After the foundation, the wooden or steel frame is constructed. This frame forms the skeleton of the extension, on which everything else is built.
Then, the roof is made up of rafters and trusses to create the ‘pitch’ or slope. The roof can adequately support itself and handle environmental factors like wind and snow. The pitch also helps with drainage so the water runs off the roof.
Common materials for the roof include tiles or slates, which are chosen based on durability, aesthetics, and local climate. Underneath the tiles, waterproof membranes and insulation layers are installed to protect against moisture and help maintain temperature control inside the extension.
One of the key challenges is integrating the new roof with your home’s existing roof and it must be done seamlessly to prevent leaks and ensure structural integrity. Moreover, the 2nd storey extension cost UK is another factor one must consider while planning such a home upgrade because the budget can easily get out of hand if you don’t plan well.
Pitched Roof Extension Ideas
The good thing about roof and loft conversions London is that you can approach these changes in multiple ways. For example, here are some cool low extension low pitch roof ideas you can pick from:
● Gable Roof Extension
The Gable Roof is easily recognized by its triangular shape, where two sloping sides meet at a central ridge. This low pitch roof extension design suits in areas with heavy rain or snowfall, as its shape allows for quick drainage and prevents water accumulation. Its simplicity not only makes it cost-effective but also reduces construction time.
● Dormer Roof Extension
Dormer extensions are an ideal choice if your goal is to bring more natural light into your attic or loft space. These structures extend vertically from the existing roof, typically featuring windows that add light and increase the area’s ventilation. Dormers improve the functionality of upper floors and add visual interest to your home’s exterior, offering a charming aesthetic that can boost curb appeal.
● Mansard Roof Extension
Just like a mansard loft conversion, a mansard low pitched roof extension A Mansard roof features a unique design with four sloping sides, each becoming steeper halfway down. This style is perfect for homeowners needing to maximize their living space, as it increases the volume under the roof. Mansards are more complex and costly to construct but offer substantial additional space, suitable for creating new living areas, bedrooms, or even a complete apartment within the roof.
Pitched Roof Kitchen Extension
If you want a pitched roof single storey extension in a way that gives you a new kitchen, say no more. A pitched roof for your kitchen extension maximizes your space and elevates the room’s atmosphere by introducing more natural light and increasing ceiling height. By incorporating elements such as skylights or large windows under the pitch, the kitchen can use the sun’s rays throughout the day, reducing the need for artificial lighting and creating a naturally warm and inviting environment.
Pitched Roof Rear Extension
A pitched roof rear extension offers a practical solution to expand your living space without compromising the home’s structural integrity. It integrates with your existing building and increases the rear facade while providing more living space. This extension is perfect for adding a new living room, enlarging the dining area, or creating a versatile sunroom that bridges the indoor with the outdoor.
In A Word
Pitched roof extensions offer homeowners the opportunity to elevate their living space with aesthetic and functional benefits. While these extensions can increase natural light and provide more room, they also require careful consideration of costs, planning permissions, and maintenance challenges. Understanding the advantages and potential drawbacks of each roof style is crucial for making informed decisions that align with budget constraints and compliance with local building regulations.
FAQs
Is a pitched roof extension more expensive?
Yes, a pitched roof extension can be more expensive than a flat roof due to the additional materials and complex construction required.
Do I need planning permission for a pitched roof on an extension?
In many cases, yes, you will need planning permission for a pitched roof extension, especially if it alters the roof line or the structure.
What are the disadvantages of a pitched roof?
The main disadvantages of a pitched roof include higher initial construction costs and more complex engineering requirements.
What is the golden rule for roof pitch?
The golden rule for roof pitch is typically that it should be steep enough to ensure adequate water runoff. A common standard is a minimum pitch of 15 degrees for standard roof tiles.




