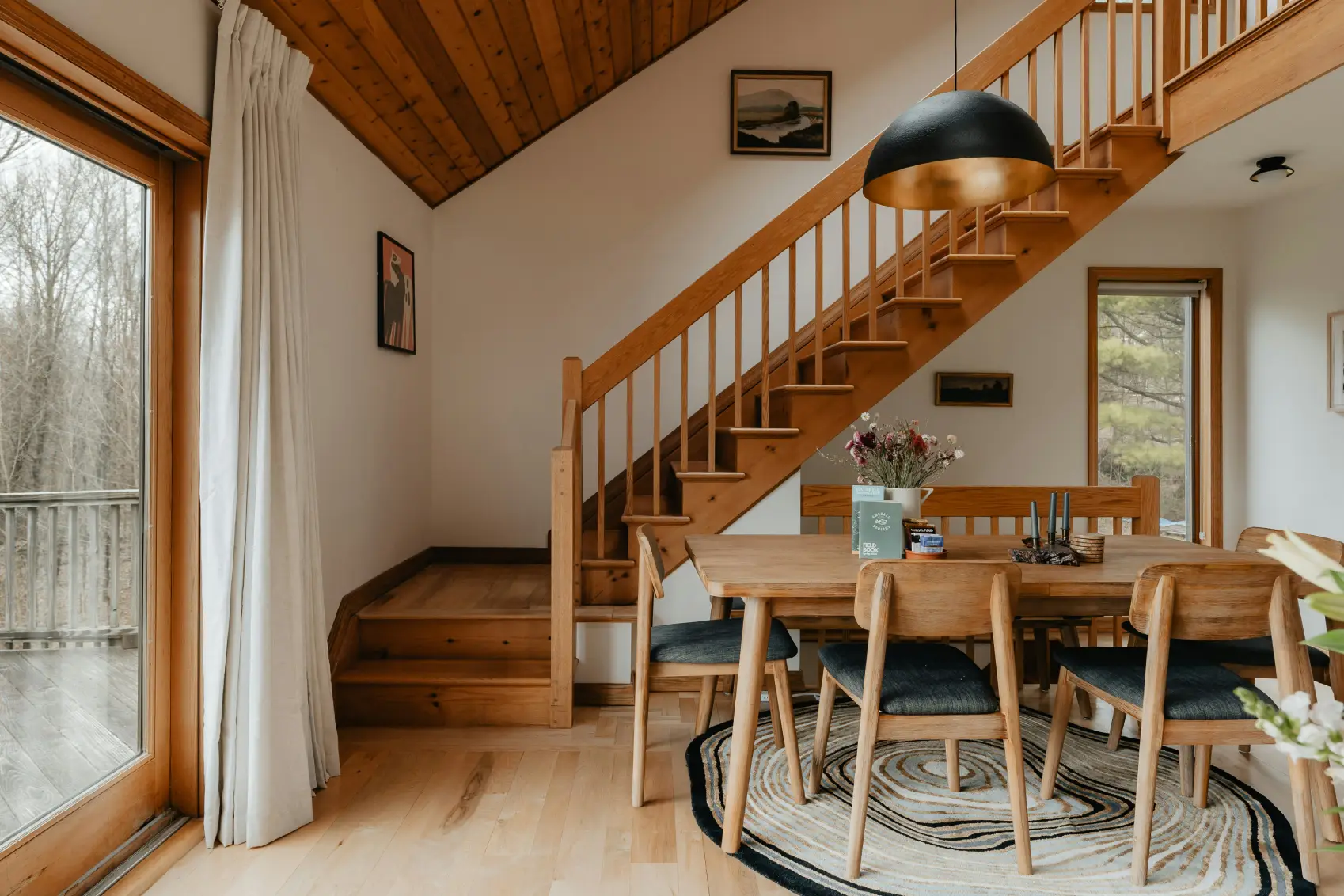
Are you planning a loft conversion in London and puzzled about the minimum height requirements? You’re not alone.
Many Londoners are unsure if the minimum height for loft conversion is 1.8 meters or 2.1 meters. That’s why we’re here to simplify things for you. We’ll talk about the specifics of height requirements so you have all the knowledge to make informed decisions about your home improvement. Keep reading and learn all about the minimum height for loft conversion ceiling.
What Are the Minimum Height Requirements for Loft Conversions in London?
The minimum head height for loft conversion for loft conversions London comes down to meeting or exceeding 2.1 meters at the highest point for a comfortable, compliant space. You might see references to loft conversion 2.1m in some guidelines, but 2.1 meters remains a practical benchmark. This height lets you move around without feeling cramped, and it also makes your loft more appealing if you decide to sell in the future.
Building regulations prioritize safety and comfort, so professional builders often recommend sticking to around 2.1 meters. This will ensure there’s enough headroom after insulation and flooring are added.
Different loft conversion ideas carry their height considerations—for example, a Dormer Loft Conversion, for instance, adds a box-like structure that juts out from your roof. This design can help if your current height is close to 2.1 meters. Likewise, a Hip-to-Gable Loft Conversion changes the sloping roof into a vertical wall on one side and requires at least loft conversion 2m height to ensure a safe living area.
You need enough vertical space for a staircase, proper ventilation, and at least one usable room. If you have just over loft conversion 1.8m height, you might still attempt a basic layout, but it won’t provide the same level of comfort as a higher loft. The 2.1-meter figure ensures you and your family can use the new area without feeling cramped or hunched over.
How Can You Modify Your Loft If It Does Not Meet Height Requirements?
If your space doesn’t meet the minimum height for loft conversion in meters, there are still ways to make it work.
One approach involves lowering the ceiling of the room below, especially if you’re also doing a garage conversion. Doing so can be disruptive because it affects the existing layout underneath, but it might be your best bet if you can’t alter the roof shape from the outside.
Another option is to raise the roofline while you’re doing attic conversion. This involves removing the existing roof structure and rebuilding it at a higher level.
Some homeowners consider adding dormers if their current headroom is almost at the threshold. By building out from your existing roof, you gain a vertical wall and more head height. This can be enough to push your attic to meet the minimum head height for loft conversion UK.
What Are the Implications of Loft Height on Design and Functionality?
https://unsplash.com/photos/a-dining-room-with-yellow-chairs-and-a-table-aumLKIgntRQ
Your loft’s height directly affects how you plan the layout, position the staircase, and make the space feel comfortable. Here are some facts that make meeting the minimum height for a loft conversion important:
- If you have the recommended 2.1 meters or more, you can fit standard furniture, install adequate lighting, and move around without feeling cramped.
- A higher loft also accommodates features like built-in storage under the eaves or a small bathroom.
- When the headroom is under 2.1 meters, you might have to compromise on certain design elements, and custom-made furniture may become a necessity.
- Low ceilings can limit your ability to stand upright, which makes day-to-day living awkward. It can also affect your home’s resale value, as buyers might see a cramped loft as less desirable.
- In some cases, you might have enough floor area, but the low ceiling won’t allow for practical usage like a proper bedroom or study zone.
Make Your Attic Functional & Practical By Fact-Checking Beforehand
If you’re planning a house upgrade, make sure your attic transformation succeeds by verifying loft height requirements early. This proactive approach saves time and money so you can tailor your design to ensure practicality and compliance with local building standards.
FAQs
What loft height is too low for a conversion?
Less than 2.1 meters is generally too low to meet building regulations and ensure a comfortable living space.
What is the minimum ceiling height for a loft?
The minimum recommended ceiling height for a loft conversion is 2.1 meters.
Is 2.2 m too low for a ceiling?
No, 2.2 meters is considered adequate for a loft ceiling as it provides comfortable headroom and meets most building standards.
What is the minimum head height for loft conversion stairs?
The minimum head height for loft conversion stairs should be 2 meters to ensure safety and comfort.
How to measure loft height for conversion?
Measure from the top of the ceiling joist to the underside of the ridge beam to get an accurate loft height for your conversion.




