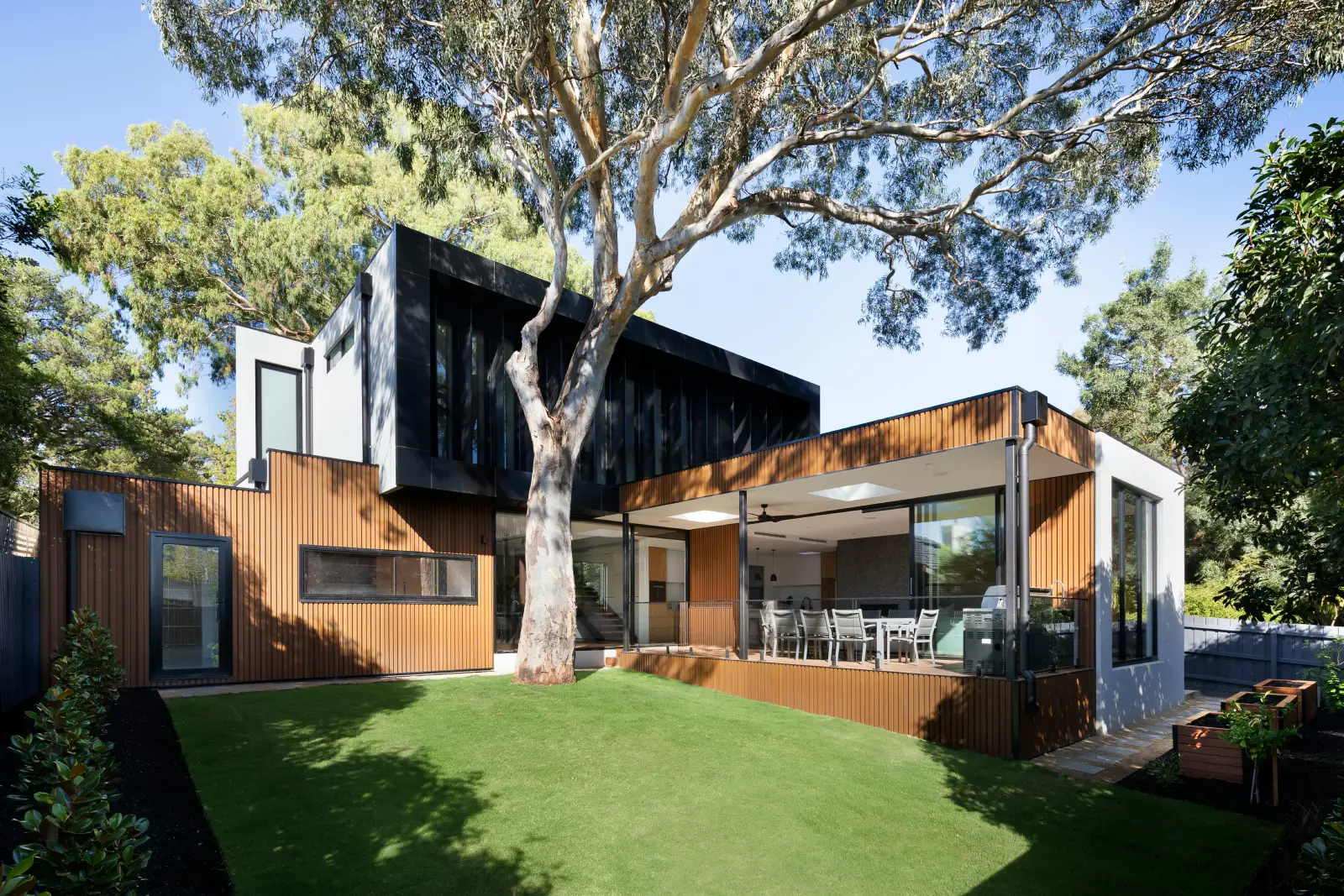
Extending your home by three metres can give you the extra space you need without the hassle of moving. When you’re planning such a project, it’s natural to feel uncertain about where to start, especially with planning regulations and construction details to consider.
Therefore, this guide aims to provide clear and practical advice to help you understand each step of a three-metre house extension in the UK. So keep reading and make this project a success!
Steps of 3 metre House Extension
Since a 3 metre house extension is a big step, you’ll have to adhere to the local rules and execute the project with detailed planning. Let’s now see how a typical 3 metre extension pans out.
Planning and Legal Considerations

Before you pick up a hammer, understand the planning and legal aspects of your extension. Start by assessing why you need the extra space. Is it for a growing family, a home office, or perhaps a larger kitchen? Knowing your goals will guide the entire project.
Exploring different house extension ideas can inspire you to create a space that not only meets your needs but also enhances the overall aesthetics of your home.
Next, you’ll need to look into local zoning laws and building regulations for a house extension. In the UK, some extensions fall under permitted development rights, meaning you won’t need full planning permission. However, these rights have limits on size, height, and proximity to boundaries. Since you’re considering a three-metre extension, it’s important to check if your project qualifies.
For that, reach out to your local planning authority or use online planning portals for guidance. They can tell you whether you need to submit a full planning application.
Design and Construction Details
Are you doing a single storey 3 meter house extension ? Or do you want a rear 3 meter house extension? Being clear about these specifics will cut a lot of doubt. After that, your focus should be on hiring a reputable architect and a credible construction company. They’ll help you create a design that complements your existing home while meeting all structural requirements.
Choosing the right materials is another key step; you’ll want materials that are durable and match the style of your current house. Whether it’s bricks, roofing tiles, or window frames, consistency is important for both aesthetics and property value.
Understanding the house extension cost is crucial as it allows you to budget effectively and avoid unexpected expenses during the construction process.
Know that detailed planning is essential here so think about the structural layout, including where walls will go and how the space will flow. The placement of windows and doors for natural light and easy access is also good. All these choices impact how functional and comfortable the new space will be.
Project Execution and Quality Control
With plans in hand, the construction phase begins and carefully managing the project timeline is crucial to keep things on track. Regular communication with your builder helps ensure everyone is on the same page so ask questions or raise concerns—it’s your home, after all.
Since different professionals will be involved at this stage of residential construction, from builders to electricians and plumbers, understanding their roles can help you coordinate effectively. For instance, scheduling the electrician after the walls are up but before plastering can save time and money.
Quality control should also be on your mind. Regular site visits allow you to monitor progress and address any issues promptly. If you’re not able to visit often, consider hiring a project manager who can oversee the work on your behalf.
Extend Your House With Proper Planning by Taking Help From the Experts
Extending your house is a big step, but with the right planning and expert help, it doesn’t have to be overwhelming. Skilled architects and builders at Chaboun Construction can guide you through the design and construction phases, making sure every detail is covered. Our expertise helps you avoid common pitfalls and ensures your new space meets all standards. Proper planning and professional advice will simplify the process and give you peace of mind.


